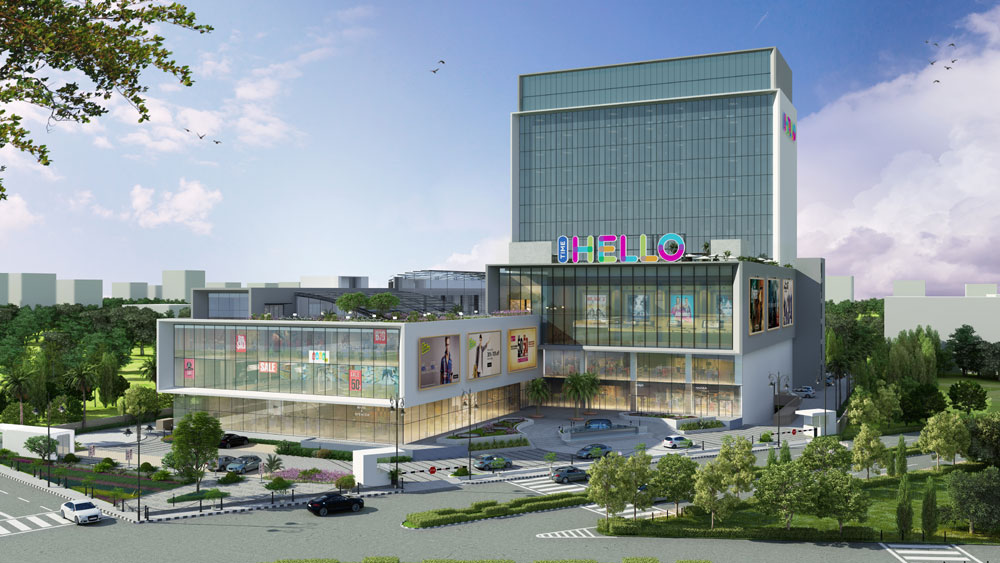This disclaimer (“Disclaimer”) will be applicable to the Website. By using or accessing the Website you agree
with the Disclaimer without any qualification or limitation. The Company reserves the right to add, alter or
delete material from the Website at any time and may, at any time, revise these Terms without notifying you.
You are bound by any such amendments and the Company, therefore, advises that you periodically visit this page
to review the current Terms.
The Websites and all their content are being provided on an “as is” and “as available” basis. No information
given under this Website creates a warranty or expands the scope of any warranty that cannot be disclaimed
under applicable law. Your use of the Website is solely at your own risk. This website is for guidance only.
It does not constitute part of an offer or contract. Design & specifications are subject to change without
prior notice. Computer-generated images are the artist’s impression and are indicative of the actual designs.
The particulars contained on the Website regarding the details of the Projects/developments undertaken by the
Company including depicting banners/posters of the Project contents are being periodically modified in terms
of the stipulations/recommendations under the Real Estate Regulation Act, 2016 and Rules made thereunder
(“RERA”) and accordingly may not be fully in line thereof as of date. You are therefore required to verify all
the details, including area, amenities, services, terms of sales and payments, and other relevant terms
independently with the company prior to concluding any decision for buying any unit(s) in any of the said
projects.
Though all efforts have to be made to ensure accuracy, however, in no event will the Company be held liable
for claims made by the users including seeking any cancellation for any of the inaccuracies in the information
provided in this Website. The Company will under no circumstance be liable for any expense, loss or damage
including, without limitation, indirect or consequential loss or damage, or any expense, loss or damage
whatsoever arising from use, or loss of use, of data, arising out of or in connection with the use of this
website.
“The Particulars of the Projects mentioned herein are for reference only and there is no intention of Keystone
to use any these designs or to pass off whatsoever as it only showcases the experience of Keystone’s
management, employees or professionals in the Projects undertaken by them in their previous place of work and
Keystone will not bear any liability whatsoever with respect to same”.

